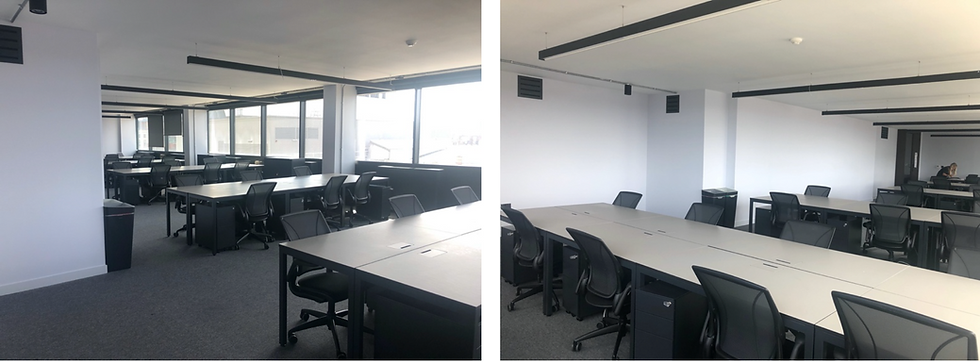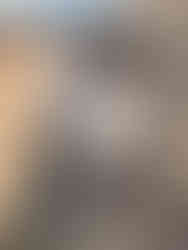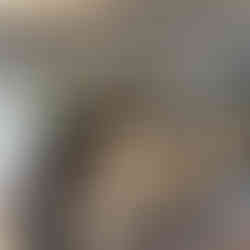
Our second challenge on Interior Design Masters was to design an open plan office space in West London! This week, the head judge was Michelle Ogundehin and the guest judge was the global interiors icon, Linda Boronkay. Linda was previously the Design Director at Soho House - not much to be intimidated by then! :)
The Brief
Some information we were told….
This shared flexible workspace offers premium private offices, fully equipped meeting rooms and inspirational communal space. Like all TOG buildings, the interior has been designed to embrace the history and architecture of the original building, while being mindful of the end users who will be working in the space. Set in a mid-century building, the design combines beautiful design with natural light and spacious layouts to enable positive and productive working. These stylish flexible workspaces offer clients peace of mind, full visibility and flexibility.
The clientele will expect spaces that are:
• Creative
• Forward-thinking and bold
• Purposeful
• Individual
• Sophisticated and Considered
Companies who choose to work here:
This is home to one of the most creative, exciting and forward-thinking working communities in the UK. Companies who choose to work here want flexible work spaces with design and wellness at their core, and they’re looking for a real sense of ownership and flexibility. This is the antidote to the traditional, bland offices from days gone by.
These office spaces are rented from £500/month.
Companies will often break up these open plan spaces into different zones:
• Work spaces that enable productive, focused and independent working are brilliant for smaller businesses who want regular designated work areas for employees. Flexible desks for sitting or standing can also allow the option for hot desks.
• Meeting and conference spaces are often enriched with elegant décor and innovative
technology, making clients feel instantly at ease and ready to take on any agenda. Whether
they’re handling a conference call or orchestrating an ideas session, this is a space that’s
accessible for all attendees to do great work.
• Breakout spaces are often fun places to gather, communicate and discuss. Creative spaces can inspire ideas and allow brainstorms to happen. Breakout spaces can also be places where
employees can escape for some quiet time. Overall, they provide an alternative to the working
environment whilst adding to the vision of the company.
The Meeting Room

This week I was grouped with the gorgeous Pete and Micaela. I was given the meeting room as my individual space, Pete got the breakout area and Micaela the work space! For our first meeting on camera we had already created design ideas for two of the offices (mine were tech and beauty), but these were loose concepts, and I think we were all open to adapt to our new groups. As soon as we were told who we were grouped with, it meant we could really get stuck into ideas that were more specific and suited to our sustainable beauty brief. Straight away Pete had the idea of using different skin tones as inspiration for our colour palette, we all loved this idea and completely ran with it in our prep week!
We did not get any information about what sort of brand might work in our offices space other than the fact that it was for a 'Sustainable Beauty' brand. In normal design circumstances I would meet with the owner/client to find out about the brand, its ethos, how they work, what they need from a flexible working environment etc; - we didn't have any of this information, so we made up some of our own!
Some aspects that were important to us and we focused on:
We imagined that our brand would be inclusive, unisex and some sort of beauty product that would come in a variety of skin tones - then used these ideas to inform our designs. It was important for us to use sustainable materials and furniture wherever possible, and fabric dividers and curtains to soften the space. We wanted our partitions to be moveable in order for the company to gain maximum use of the office. (We envisioned them opening up the whole office for events, launches, evening classes and much more). We wanted to include mirrors in each space so that the brands products could be tried and tested all over the office in a variety of situations.
The Finished Room

Pete sourced these beautiful chairs for me in Cheshire - I love them so much I wish I took one home!

What did it look like before?

Sustainable Materials
I bought a lot of 13ft old scaffolding boards from a reclamation yard to make my large meeting table out of. I have always wanted to make a huge piece of furniture from scratch and this table definitely was that! I knew we were going to be limited with space, and not have an open air environment available to work in, so I sanded these boards at home before travelling to London (I was living in Devon at the time).



My final selection included some extra pieces to make the centre feature of my table out of, as well as wanting spare for small shelves. The 13ft scaffolding boards were all used for the main part of my table. The selection of small boards in various wood tones were used for the plant tray that I created in the centre of the table.

Table Planter
I really wanted to add some surface pattern to the wood I had put aside for my giant table planter. I had a play around with different stains again, and then once I was happy I burnt some botanical abstract shapes into the wood using a pyrography pen! Here are some of the details below! This wood was then chopped up and put back together to create the planter.

Carve, stain, paint, repeat!
The Finished Table
To finish the table I used brass pin legs from the Hair Pin Company. (70cm as that's general desk height). I then gathered some varnish (we had all brought a selection) and stain each board with a different tone of brown to fit in with our colour scheme. The table was finished off with these gorgeous ferns from covent garden flower market that Micaela had taken a early morning trip for!



I really wanted a selection of vintage or second hand chairs for around my meeting table. I had placed a large order for some gorgeous pieces in all different tones during our sourcing week, only to find out they weren't located in the companies London warehouse. Micaela and Pete absolutely came to my rescue! Helping me to source some extra chairs in London and Manchester. Bright sparks in London were amazing and opened up for us so that Micaela could go and pick up. She would show me chairs on face time that i'd have to say yes or no too, it was chaos! Micaela also gave me a crash course in chair upholstery so I was able to recover some of the brown chairs shove above (left) :)
Surface Pattern
As a group, we decided that it would be a good idea if I designed a print we could use throughout the office to tie all of the spaces together. I researched botanicals used in natural skin care products, and used those motifs in an abstract way to create this print (and also inspire the mural). We had the design printed in the two colour ways below so we could use it for our screen partitions, as well as cushions and the window seats throughout the office. We also got some wallpaper printed so that Micaela could use a touch of that in her social media area.




Mural
For my murals I don't tend to plan too much on paper, I do a few sketches in preparation and choose the colour palette; but I like the actual process to be very organic and from my head!
For the office mural, I had researched botanicals found in natural skincare products and used those motifs to inspire some of these shapes and strokes!


Mural Paint Colours!
Annie Sloan
Dulux
- Cookie Dough
- Buttermilk
- Natural Wicker
- Heart Wood
Valspar
- The Crucible (The Bookcase Collection)
- Amazonian
3D Wall
My 3D wall was probably my favourite part of my meeting room! I really wanted to bring a new way you can add surface pattern without using wallpaper, and this is definitely something I will use in future projects. All of the shapes were hand drawn by me, then cut out by our lovely carpenter Piers, and nailed to the wall. The area was created for potential clients or buyers to test products during meetings and I love it! :)


Artwork
As you have probably already read, any artwork we use for the show has to be bespoke and made by us. For the meeting room area I had this idea to combine photos of Micaela, Petes and my head to create this large graphic style artwork. We wanted our brand to be unisex and inclusive and that was the inspiration behind creating the print. I had the piece digitally printed then added oil pastel textures to it on sight before putting in the frame. If the imaginary team were in a board room meeting, I wanted the end of the mural and this artwork to act as a memorable background.


I absolutely loved working with these two dreamboats on offices! You can find Pete here Micaela here.
Hope you enjoyed the episode!
Charlotte xoxo

































































留言